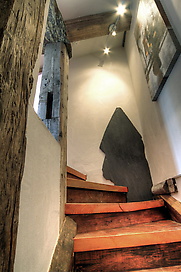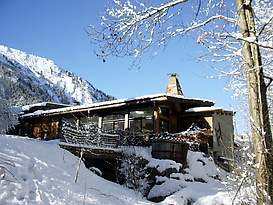Chalet Dinara
Chalet
Standard
Catered or
Self Catered
Up to 13
5
5
Chamonix
Chalet description
Chalet Dinara is a beautiful, perfectly located ski chalet, full of unique features. The most striking aspect of this chalet is the large, open plan living space, which is filled with natural light from the tall French windows covering the entire length of the side wall, this light and airy space provides a wonderful setting for your evening meal and gives you a glorious view of the mountains from your breakfast table.
Behind the chalet you can see the Prarion gondola passing overhead and it is a short walk, or if snow conditions and skills permit - ski, through the woods down to the bottom of the Prarion lift, happily you can also ski back near to the chalet by following a woodland trail splitting off the "Aillouds" blue run and following this to where it joins the road past the chalet.
There are five spacious bedrooms each with their own shower or bath and three also have their own wc. A mezzanine floor in one of the rooms makes for an excellent family room or a good space for a group of friends. The chalet is originally styled, with eye-catching features such as the hanging bed upstairs and the hand made brushed steel chimney breast above the large open fire in the living room. These compliment perfectly the modern conveniences such as the large flat screen TV with DVD, Nintendo Wii and the fully equipped kitchen.
The Jacuzzi on the outside deck is the perfect place to relax before dinner after a day on the slopes as you watch the sun dip below the ever impressive Chamonix mountain range. Chalet Dinara is a charming property in a spectacular setting. What more could you want from a holiday property.
Chalet 13 persons.
5 room(s) , of which 4 Bedroom(s), Duplex, Open-plan kitchen, Living room, Dining room, 4 shower rooms, 4 separate toilets, Terrace
Surface area : 160 m2 / 1721 sqft, Garden : 400 sqm / 4303 sqft
Year of construction : 2007, Date of last renovation : 2007
Amenities
GROUND FLOOR
Entry Lobby: with Washing machine and Tumble Dryer.
Bedroom 1: Double or Twin room with en-suite shower and Basin.
Bedroom 2: twin with lovely en-suite shower & basin and separate WC.
Bedroom 3: Triple bedroom with en-suite shower and Basin
Leads To:
Mezzanine Bedroom 6: Twin bed mezzanine floor.
Hot Tub on front deck. 1 Separate WC situated off living room.
Living Room: Beautiful open plan room gives feeling of space, 3 large sofas; tv, dvd, cd stereo, local Wi-Fi, Log Fire.
Kitchen: fully equipped including breakfast bar dresser, fridge & freezer, large oven, gas hob, microwave, dishwasher, hand made dresser.
Private Parking: for 3 cars.
FIRST FLOOR
Bedroom 4: double with en-suite shower and separate WC.
Bedroom 5: with corner bath and separate WC.
Additional services
Bed linen provided, Towels provided, Cleaning service available, Baby-sitters available, Reception desk, E-mail reception, ADSL Internet, Airport transport upon demand
Notices
Pets allowed (prior arrangement), Owner lives in the area, Swimming pool open according to season, Shared private pool
Location
Ground floor, in an accommodation of 1 floor(s)
View of Mountain Opposite.
Altitude 1000 m / 2850 ft.
Aspect South.
Ski slopes : 50 m.
GENEVE : + 50 km.
Semi-detached house, At the foot of the slopes.
Please let me know the availability and price
Luxury Amenities
Common Amenities
Other details
GROUND FLOOR
Entry Lobby: with Washing machine and Tumble Dryer.
Bedroom 1: Double or Twin room with en-suite shower and Basin.
Bedroom 2: twin with lovely en-suite shower & basin and separate WC.
Bedroom 3: Triple bedroom with en-suite shower and Basin
Leads To:
Mezzanine Bedroom 6: Twin bed mezzanine floor.
Hot Tub on front deck. 1 Separate WC situated off living room.
Living Room: Beautiful open plan room gives feeling of space, 3 large sofas; tv, dvd, cd stereo, local Wi-Fi, Log Fire.
Kitchen: fully equipped including breakfast bar dresser, fridge & freezer, large oven, gas hob, microwave, dishwasher, hand made dresser.
Private Parking: for 3 cars.
FIRST FLOOR
Bedroom 4: double with en-suite shower and separate WC.
Bedroom 5: with corner bath and separate WC.
Location
The chalet is located in Les Houches.
For price and availability, please call us on +44 (0) 845 460 0606, or email using the form below.
Please complete the form below to make an enquiry. If possible, supply your dates, party size (and number of rooms required), maximum total budget, and any other requirements.
Please let me know the availability and price
Chalet Dinara is a beautiful located ski chalet, with many unique features including a striking open plan living space filled with natural light from the tall French windows provding a wonderful setting for a Chamonix holiday
Email a friend
Please use this form to let a friend know about Chalet Dinara

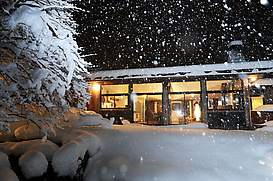
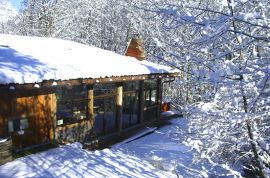
.jpg)
.jpg)
.jpg)
.jpg)
.jpg)
.jpg)
.jpg)
.jpg)
.jpg)
.jpg)
.jpg)
.jpg)
.jpg)
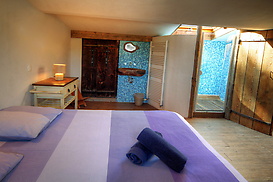
.jpg)
.jpg)
.jpg)
